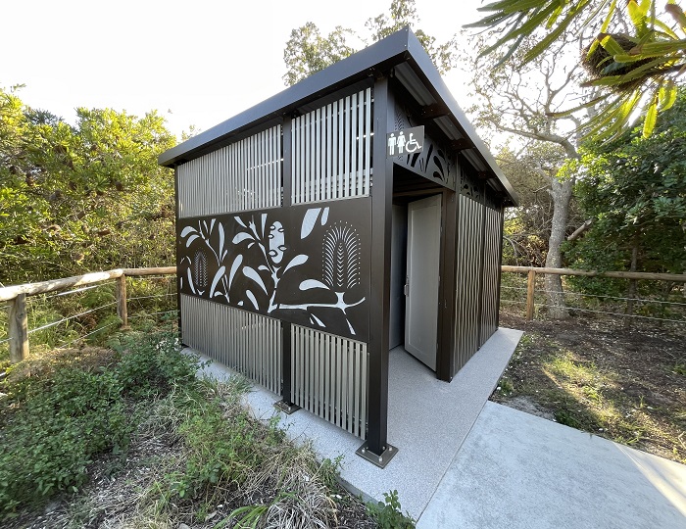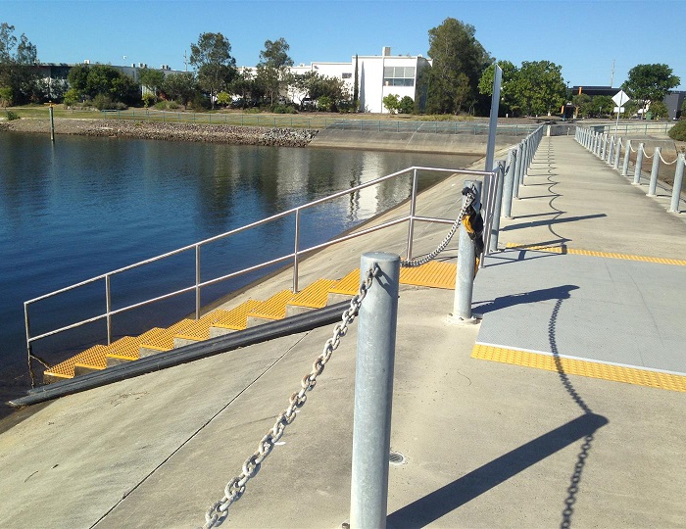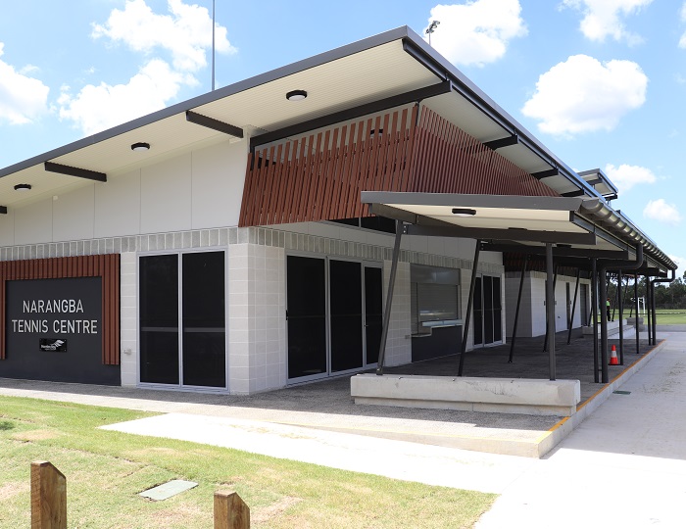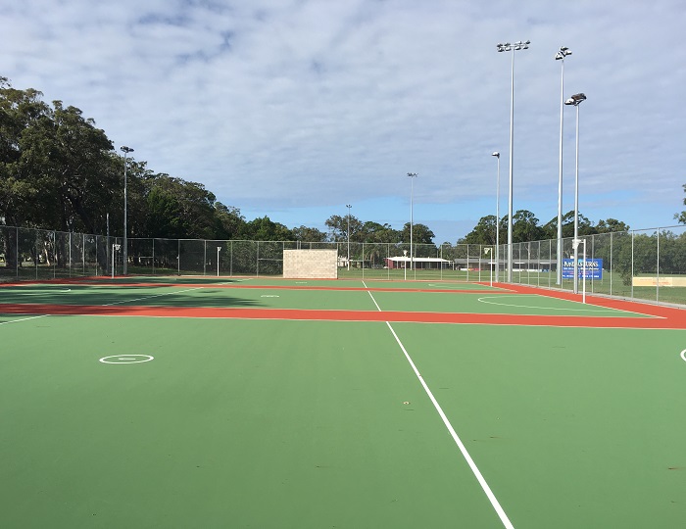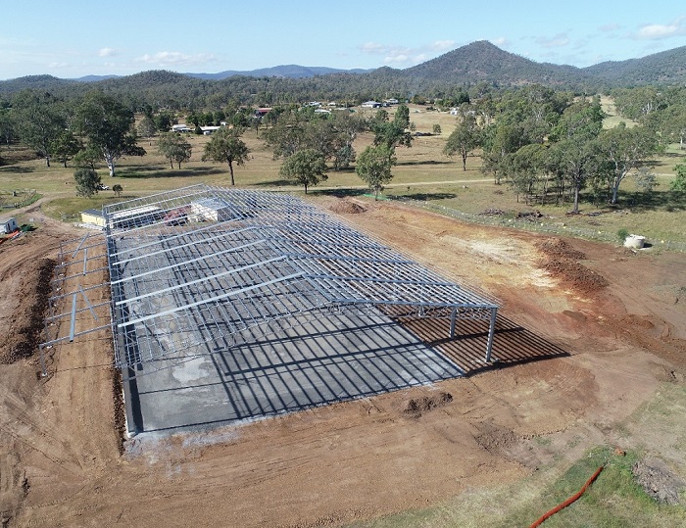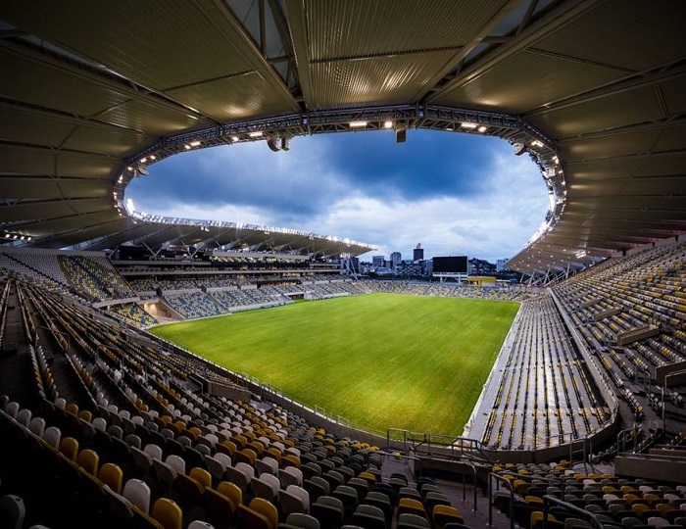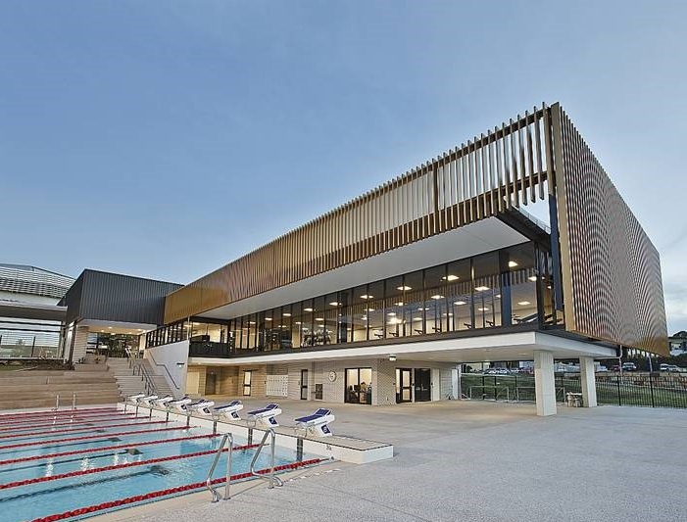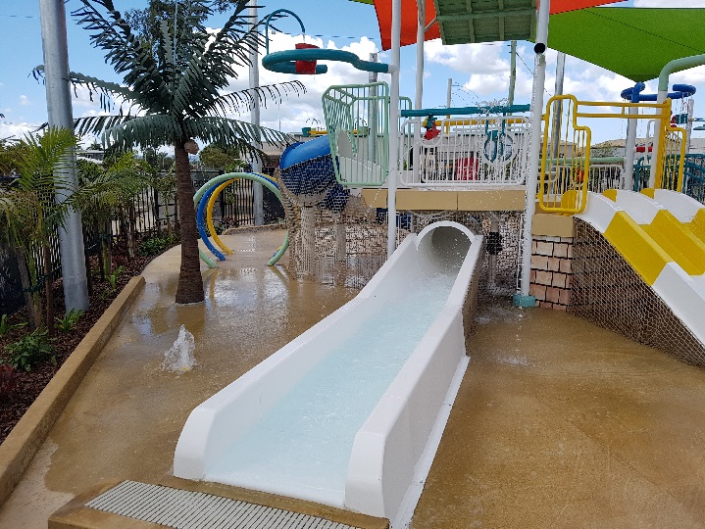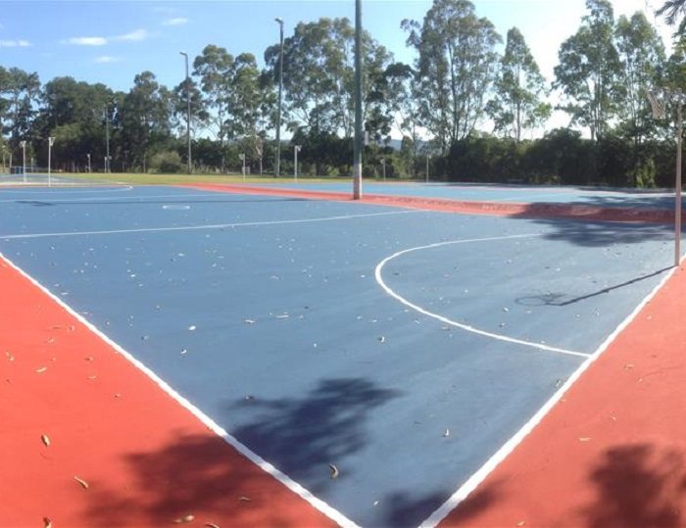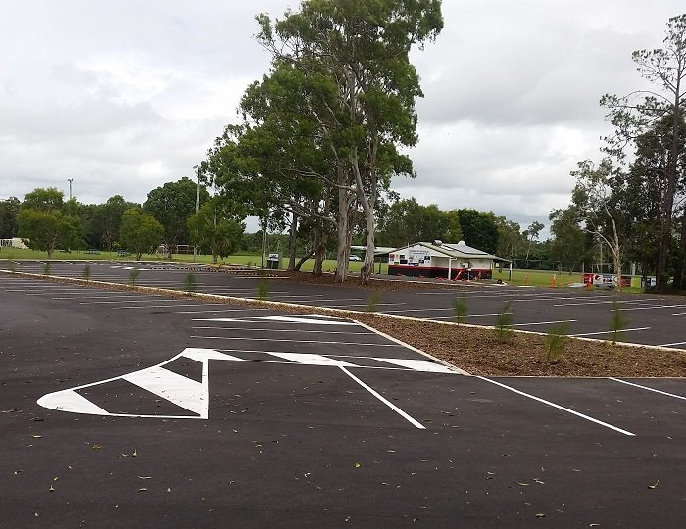Projex Partners were commissioned by Sunshine Coast Council to provide detailed civil and structural design, approvals and documentation to facilitate construction of a new public amenities building at Dorothy Anderson Park, Wurtulla, as the existing public amenities building at the site had reached the end of its service life. A new building complying with CPTED principles was provided with one PWD cubicle, one unisex ambulant cubicle and handbasins. A new DDA compliant pathway was also provided for access to the new building. The site is located amongst sensitive coastal dunal vegetation and as such the design sought to minimise the works footprint as far as possible. Projex Partners coordinated the sub-disciplines required for delivery of this project including: Survey, Geotechnical, Architectural, Hydraulic, Quantity Surveying and building and plumbing approvals.
Project Categories: Parks & Sporting Facilities
Sunshine Cove Kayak Portage
Projex Partners was engaged by Sunshine Coast Council for a kayak portage strategy and design for access between Cornmeal Creek and the Sunshine Cove lake system.
Harris Avenue Sports Complex, Narangba
Concept planning, preliminary and detailed designs of 6 tennis courts, clubhouse and associated carpark.
Bribie Island Recreation Reserve Netball Courts
Engineering services for the reconstruction of three existing lit netball courts, construction of a new clubhouse, construction of compliant pathways, construction of a rebound training wall and a construction of a boundary fence. The project included geotechnical design, services design and lighting design.
Kilkivan Equestrian Centre
Contract administration for the construction of the Kilkivan Equestrian Centre. Works involved the brief for the design and tender documentation., tender review and assessment.
North QLD Stadium Peer Review
Independent analytical studies were carried out by Projex Partners to verify the structural adequacy, performance and to provide advice on structural and civil design optimisation to provide input to structural alternatives and optimisation in conjunction with the project engineering consultant.
Griffith University Aquatic Centre & Gym, Gold Coast
The project included an Olympic swimming pool with associated service spaces, a gym and external terraced seating and landscape areas. Whilst the structure comprises a combination of reinforced concrete block walls and precast walls panels supporting suspended concrete slabs, public spaces feature high quality coloured insitu concrete surface finishes. Large open spaces are created for the gym and exercise space. The building won ‘Building of the Year (Gold Coast Region) from the Australia Institute of Architects in 2018.
Proserpine Waterpark
Detailed design and documentation of the Proserpine Waterpark and adjoining carpark for Whitsunday Regional Council. Works included civil design, landscape design and pool hydraulics.
Victory Park, Woombye – Sporting Facilities Design
Sunshine Coast Council engaged Projex Partners for the concept, detailed design and construction documentation for the upgrade of the netball courts at Victory Park Sports Complex, Laidlaw Road, Woombye including the provision of hard courts, grass courts, lighting and drainage.
Caloundra Soccer Club Carpark
Sunshine Coast Council engaged Projex Partners for the concept and detailed design of the upgrade and expansion of the existing Caloundra Soccer Club car park with a fully sealed and linemarked facility including drainage and preservation and protection of existing significant trees.




