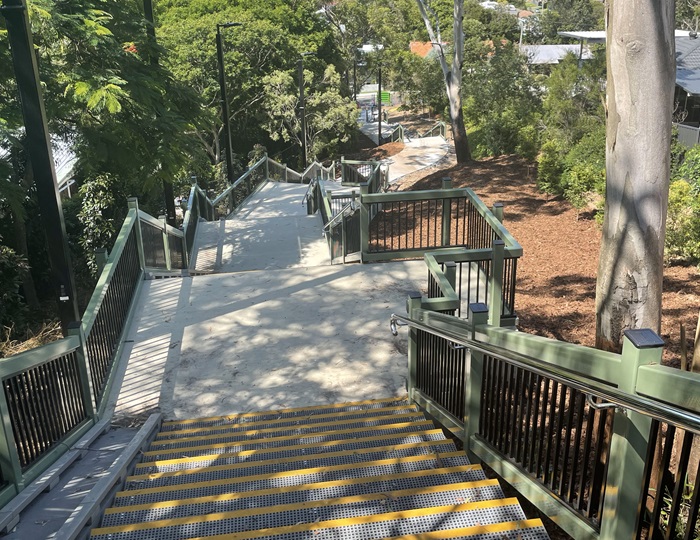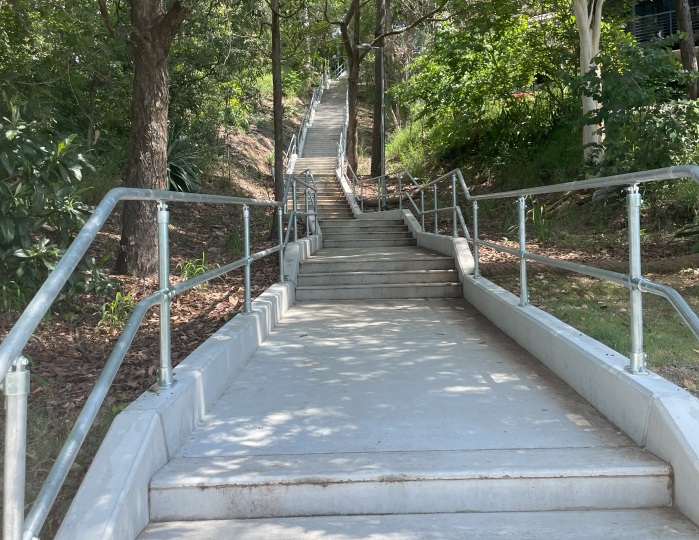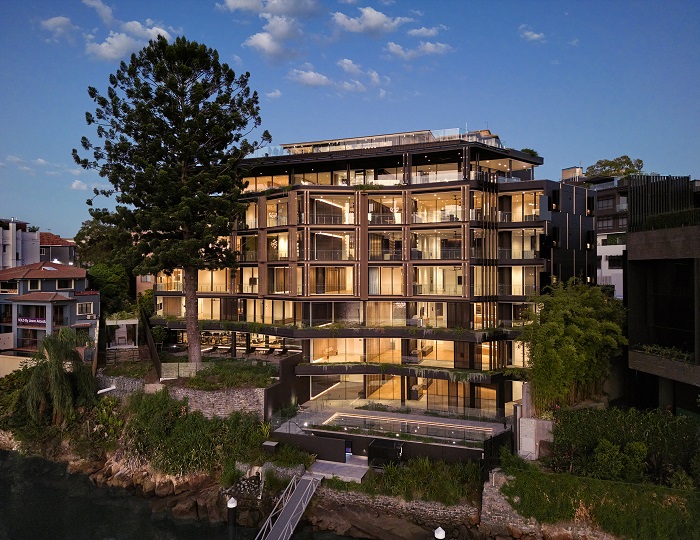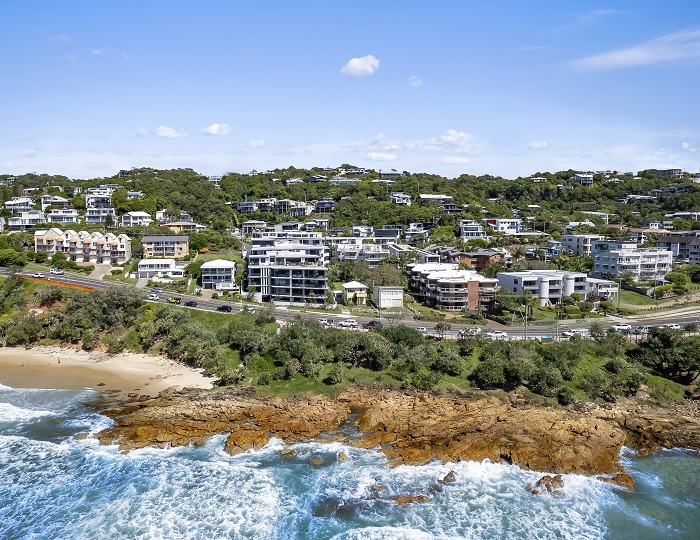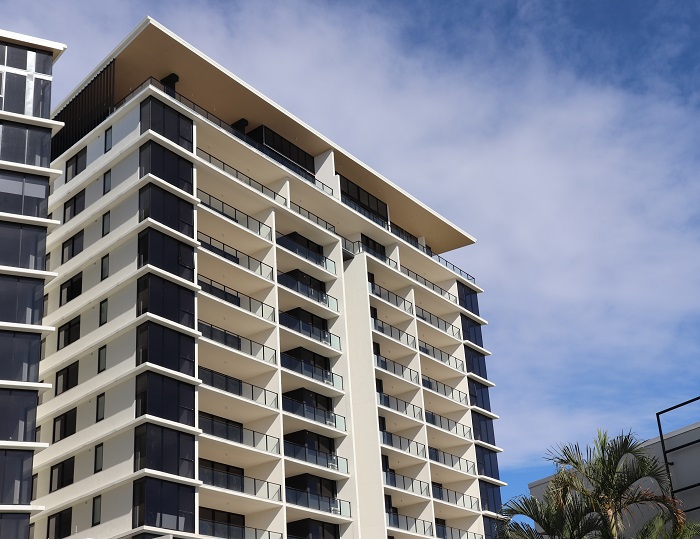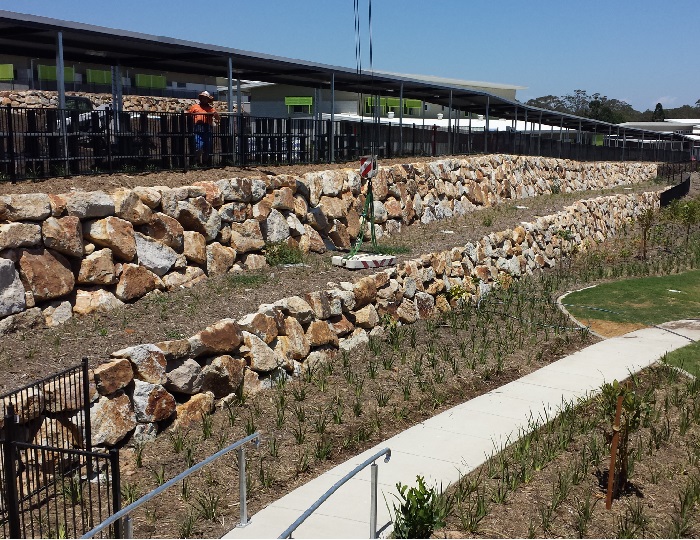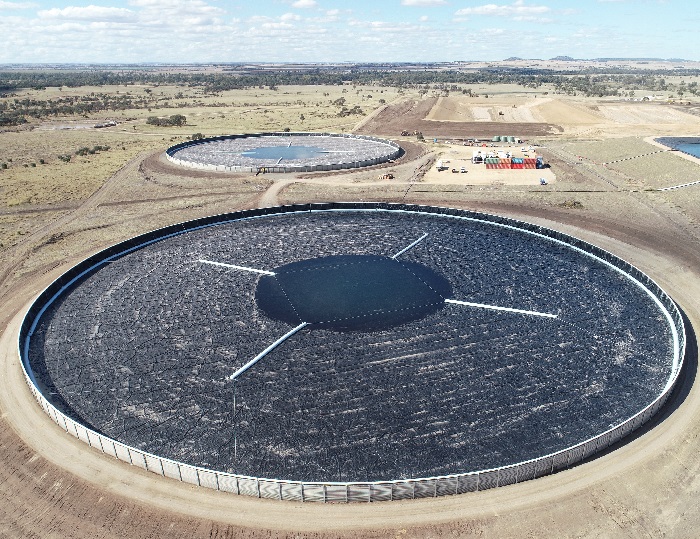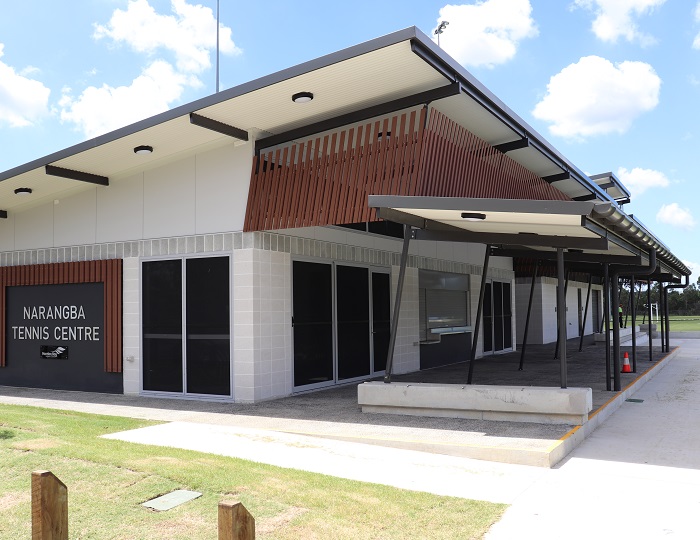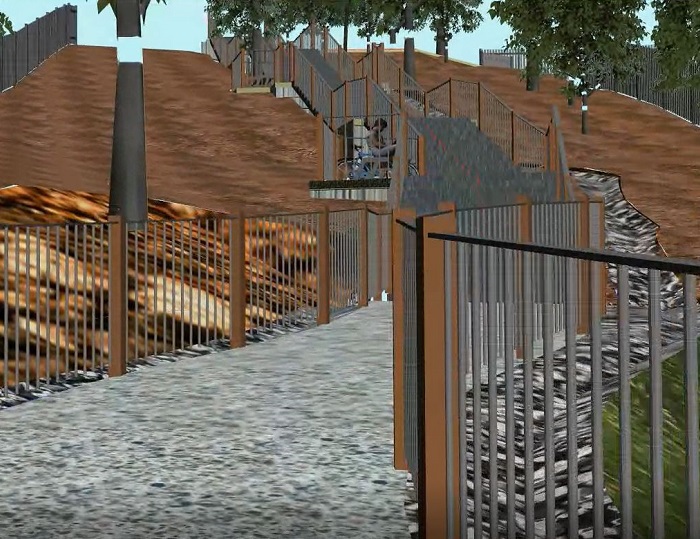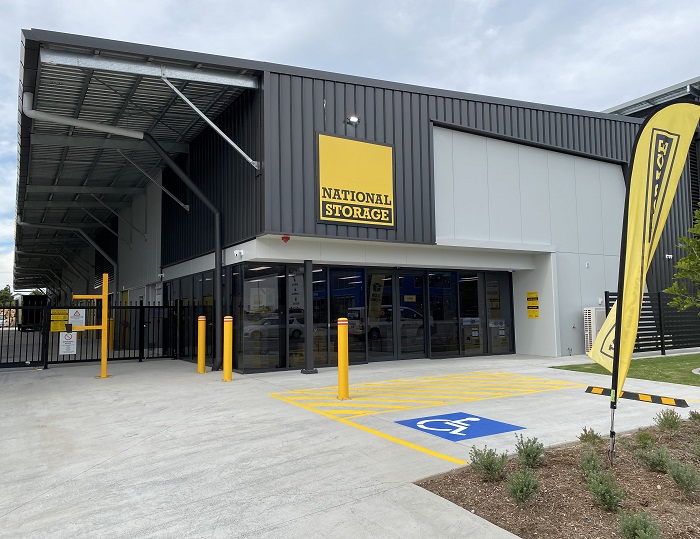Projex Partners designed a pathway connection between Plucks Road to Minto Crescent, Arana Hills. The project provides an improved connectivity for pedestrians and cyclists heading north and south, and to provide a safer alternative to Dawson Parade for cyclists.
The stairs and pathway included a cycle ‘push’ ramp, pathway landings, improvements to affected residential driveways, LED lighting and concrete sleeper retaining walls.
Project Categories: Structural Engineering
Nulty Way Park Staircase, Arana Hills
Projex Partners designed the replacement stairs at Nulty Way Park connecting Plucks Road and Cobbity Crescent, Arana Hills. Precast concrete steps were used to reduce the impact on the surrounding environment and allow for a more effective construction method within challenging terrain on a steep hillside.
Argyle – 44 Maxwell Street, New Farm
Projex Partners undertook the detailed design of the 5 storey premium apartments over 3 basements adjacent to the Brisbane River.
The project consisted of two discrete construction stages designed to allow for the retention of a refurbished three storey heritage house to be resituated upon a landscaped podium beside the new apartment building. The project incorporates post-tensioned floor slabs, multiple transfer slabs, and precast walls with varying finishes.
Photos by Stefan Jannides Photography.
First Bay, Coolum
First Bay by Mosaic is a luxury beach front residential apartment building located in First Bay, Coolum. First Bay comprises of two separate buildings with 40 residential apartments with 2 levels of underground carparking.
Market Lane Residences, Maroochydore
Projex Partners were engaged for the Structural and Project Coordination components of this unique and landmark second project to be undertaken in the new Maroochydore City Centre. Market Lane is part of a two tower project, with 65 apartments in Tower 1 and 81 apartments in Tower 2 across 12 & 14 levels respectively. A retail precinct will be on the ground level plus six small office / home office Terraces.
Bellbird Park Secondary School Retaining Walls
Condition inspection and report of rock retaining walls at Bellbird Park Secondary School.
50ML Tanks
Measuring 145.2m in diameter and 3.0m deep, the tank is used to collect and treat saline water extracted as part of the mining process for safe re-release into the aquifer.
Harris Avenue Sports Complex, Narangba
Concept planning, preliminary and detailed designs of 6 tennis courts, clubhouse and associated carpark.
Plucks/Minto Crescent, Arana Hills – Pathway Construction and Detailed Design
New 110m suspended walkway, including 5 stair flights due to the steep site topography (20m level difference). The pathway is required to cater for both pedestrians and cyclists through the use of ramped wheel tracks.
National Storage, North Lakes
These self-storage units comprised two large buildings. The smaller 4000m2 floor space structure (incl. upper and lower floors).




